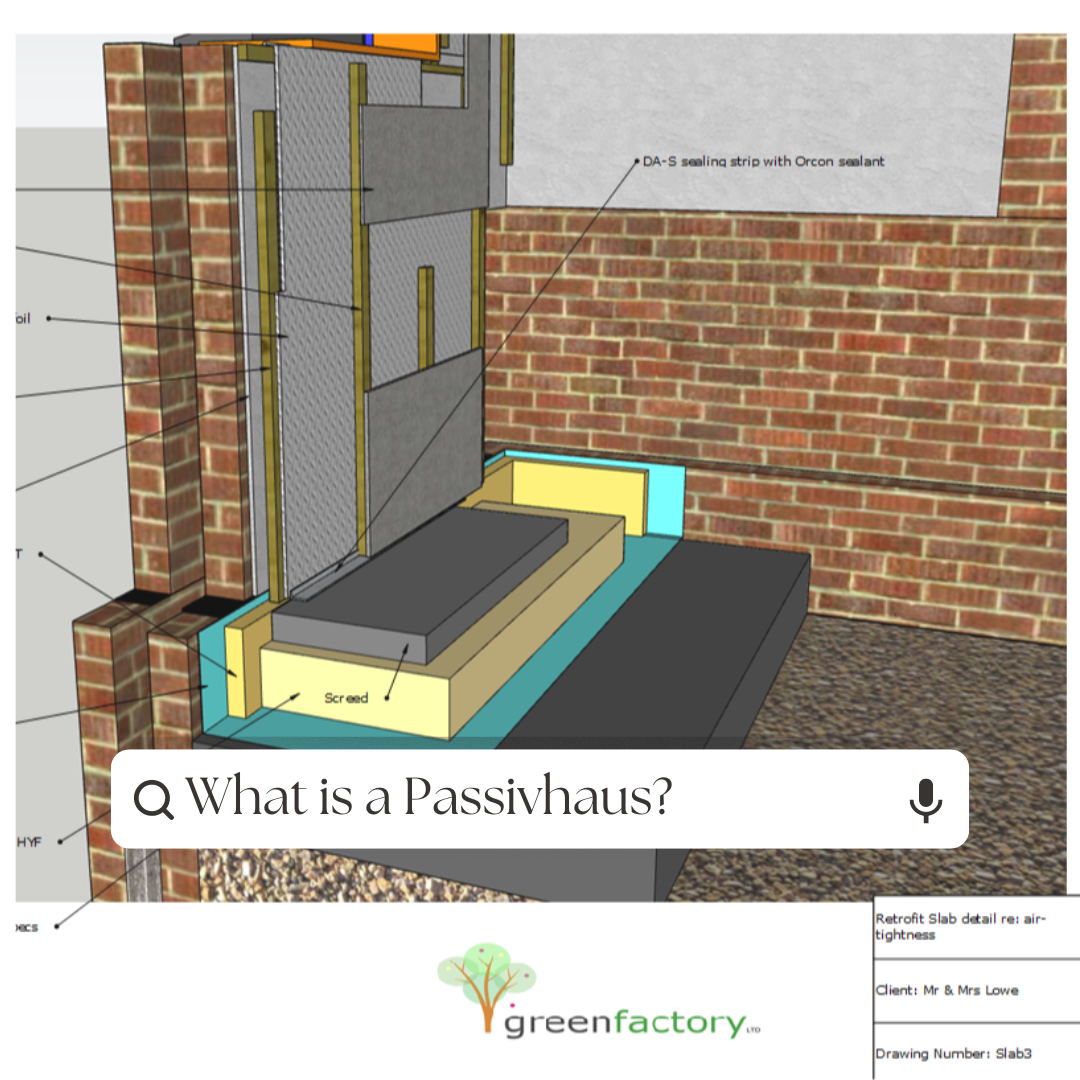What is a Passivhaus?
As we encounter more and more clients looking to live in a more sustainable way, we thought we would explain more about what Passivhaus actually means -
It is a building standard that aims to improve energy efficiency at the same time as maintaining the occupants comfort; aiming to create buildings that use very little energy for heating and cooling with the primary objective of maintaining a constant temperature all year round.
Here are 5 key elements of Passivhaus:
*Insulation - Thermal insulation is considered one of the top requirements in the design and building process of a Passive House. This keeps warmth in during winter and heat out during the summer.
*Triple glazing - windows must be fitted to prevent heat transfer with insulated frames that won’t feel cold to the touch.
*MVHR mechanical ventilation that works throughout the day and night to keep the air fresh and a constant temp of air.
*Air tight- Passive houses are designed to have a continuous airtight outer shell and to prevent air leakages. The build requires airtightness to be around 20x that of a standard build – allowing for clear comfort benefits that include reducing draughts and cold spots. The longevity of a building is also improved when the structure is so tightly looked after.
*Thermal bridges - Passivhaus is designed to reduce the thermal bridges around a property, heat leaves the building through the path of least resistance so for example under doorways, the gaps and holes between the buildings fabric. These areas are given extra insulation and will then minimise any cold spots around the building.
Are you looking to make significant improvements to your home and reduce your carbon footprint? We can discuss how to make your build more sustainable, to schedule a site consultation with us please email Hannah@ireson-bailey.co.uk and tell us more about your project.

